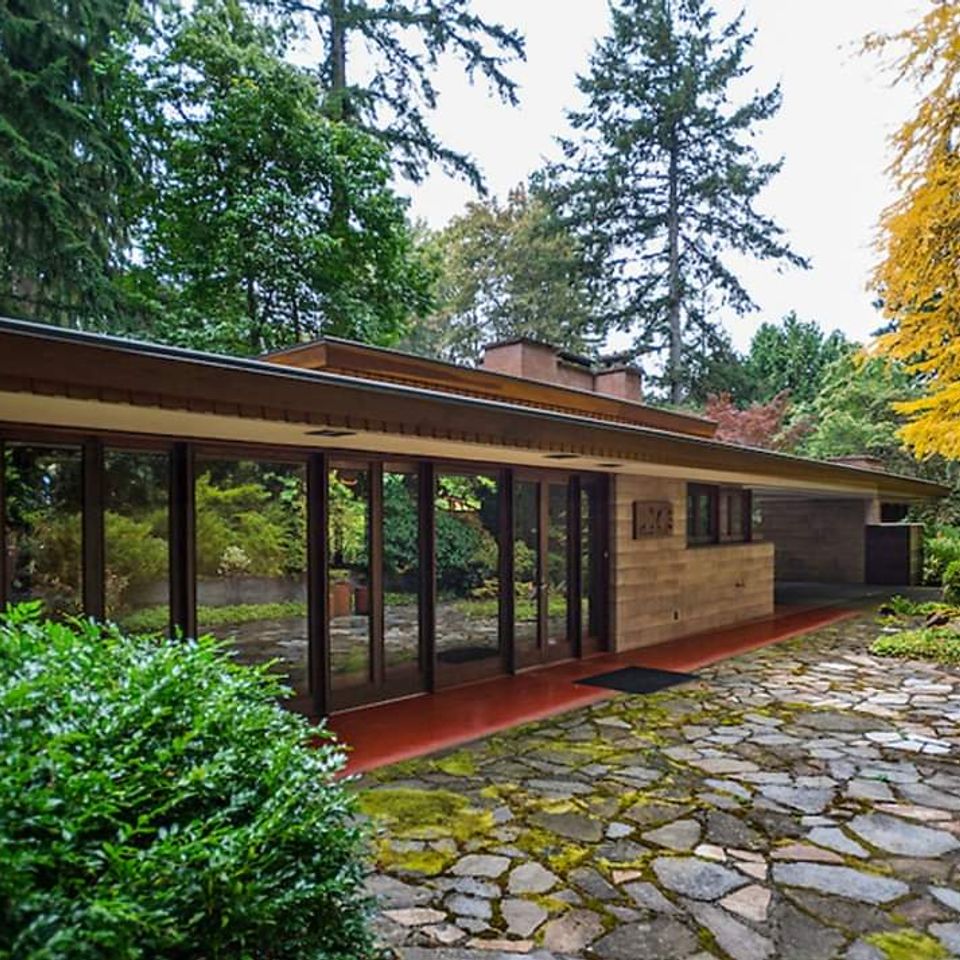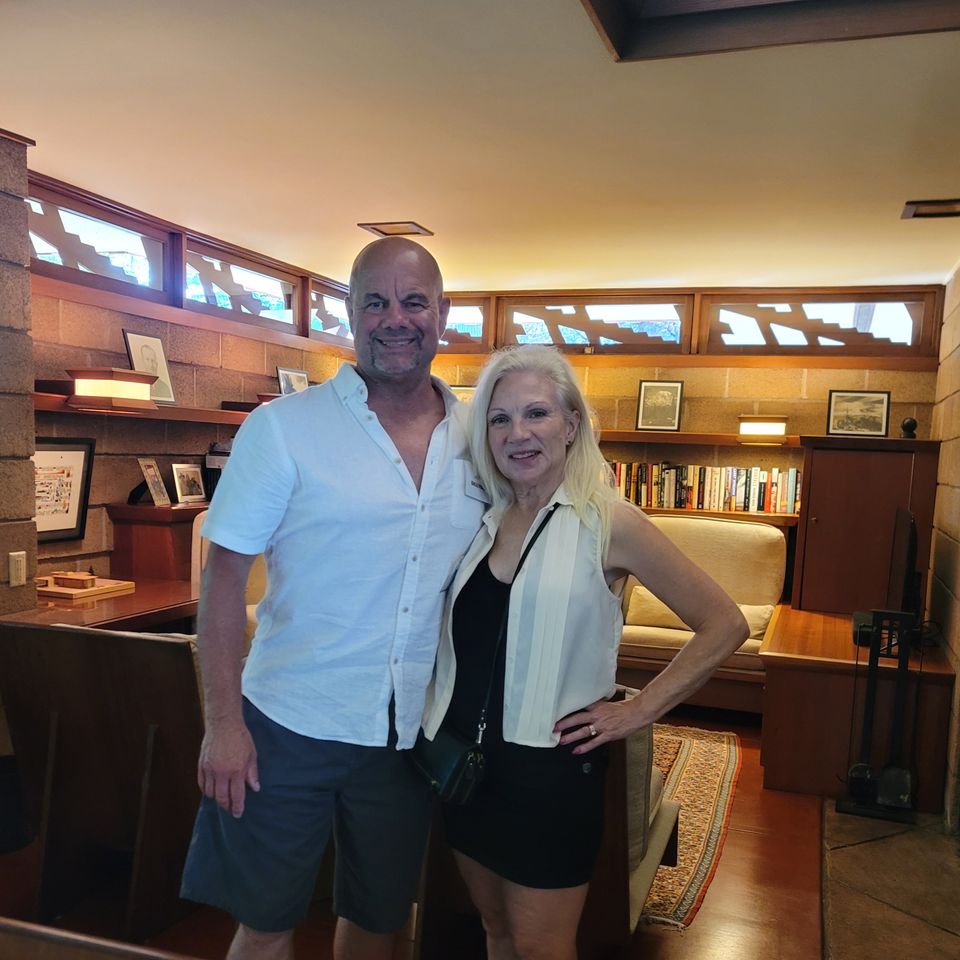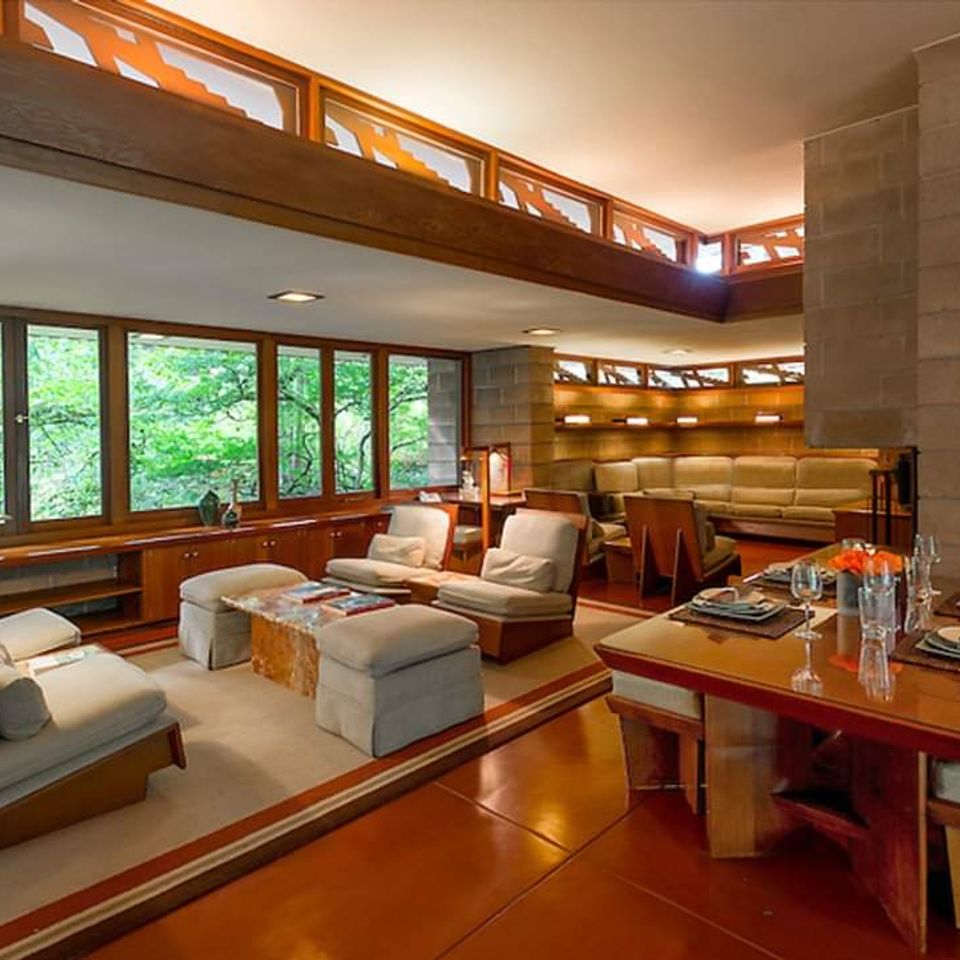Frank Lloyd Wright House In Issaquah, WA
By: Jeff Skierka
My fascination with the work of Frank Lloyd Wright began early in my career as a builder and landscaper. My passion for his designs were strong enough that I planned a trip to Pennsylvania to see his masterpiece,’ Falling Water’. The home exceeded my expectations in every way. In New York City, I toured the Guggenheim Museum, which is also a Wright design.
I came back from my trip with a burning desire to see as many Wright homes as possible. To guide my travels, I purchased “The Atlas of Frank Lloyd Wright” and started to plan my next trip.
During the course of my planning, it came as a great surprise to me that Wright designed three homes here in Washington. One of these homes was built in 1952 for Ray Brandes and had an Issaquah address. After traveling all the way to New York, I discovered that the Brandes home was under a minute from my own in Sammamish.
I made arrangements to tour the home with the then owner, Jack Cullen, the son of the original owners and had grown up in the home. The Brandes home sits on 3.2 acres and features innovative use of natural materials, heated concrete floors and Redwood interiors. Full-height glass doors are featured in every room, with a free flow of space for which Wright is famous. The 1900 sq. ft. home was placed on the property to take full advantage of the natural contours of the landscape, terrain and the movement of the sun. The home is totally furnished by furniture designed and built by Wright himself.
The entire time I was viewing the home, I was mesmerized by his incredible design concepts. I was also moved that his designs have stood the test of time and that his work is even more revered now, than when he was alive.
Currently the home is for sale. Hopefully, the new owner will honor, cherish and maintain the integrity of this amazing work of art.
I find it ironic that after traveling across the country, I was able to find what I had been earnestly seeking in my own backyard.
My fascination with the work of Frank Lloyd Wright began early in my career as a builder and landscaper. My passion for his designs were strong enough that I planned a trip to Pennsylvania to see his masterpiece,’ Falling Water’. The home exceeded my expectations in every way. In New York City, I toured the Guggenheim Museum, which is also a Wright design.
I came back from my trip with a burning desire to see as many Wright homes as possible. To guide my travels, I purchased “The Atlas of Frank Lloyd Wright” and started to plan my next trip.
During the course of my planning, it came as a great surprise to me that Wright designed three homes here in Washington. One of these homes was built in 1952 for Ray Brandes and had an Issaquah address. After traveling all the way to New York, I discovered that the Brandes home was under a minute from my own in Sammamish.
I made arrangements to tour the home with the then owner, Jack Cullen, the son of the original owners and had grown up in the home. The Brandes home sits on 3.2 acres and features innovative use of natural materials, heated concrete floors and Redwood interiors. Full-height glass doors are featured in every room, with a free flow of space for which Wright is famous. The 1900 sq. ft. home was placed on the property to take full advantage of the natural contours of the landscape, terrain and the movement of the sun. The home is totally furnished by furniture designed and built by Wright himself.
The entire time I was viewing the home, I was mesmerized by his incredible design concepts. I was also moved that his designs have stood the test of time and that his work is even more revered now, than when he was alive.
Currently the home is for sale. Hopefully, the new owner will honor, cherish and maintain the integrity of this amazing work of art.
I find it ironic that after traveling across the country, I was able to find what I had been earnestly seeking in my own backyard.



